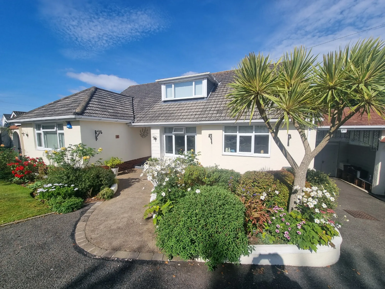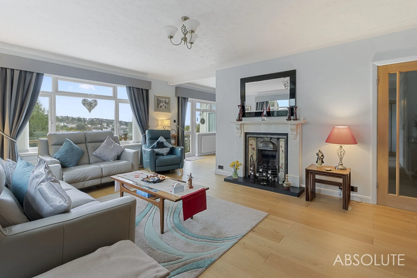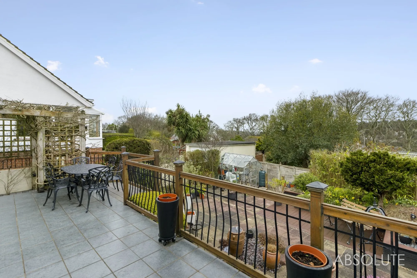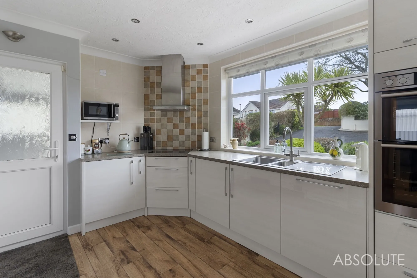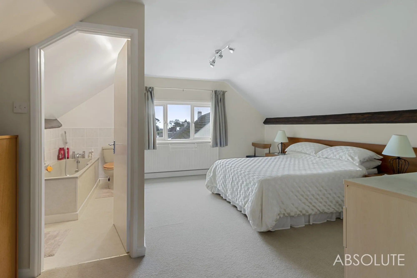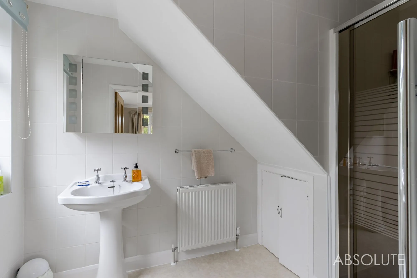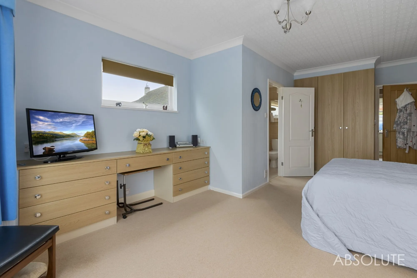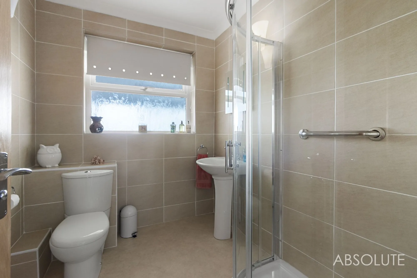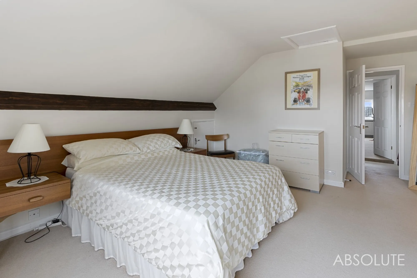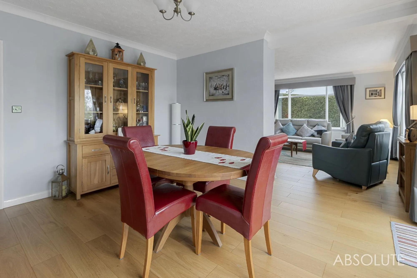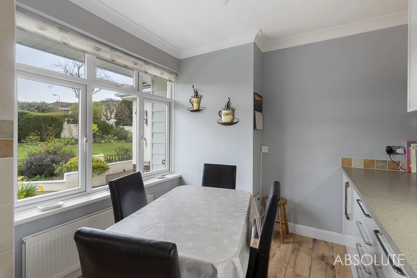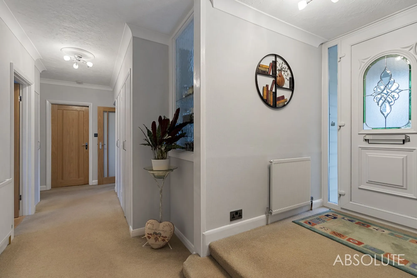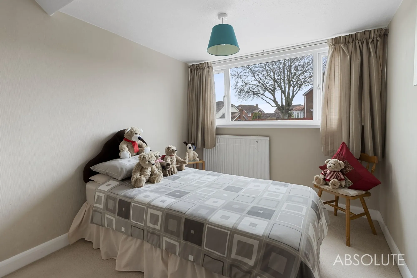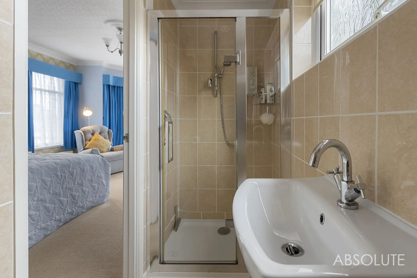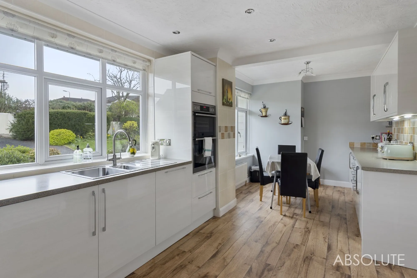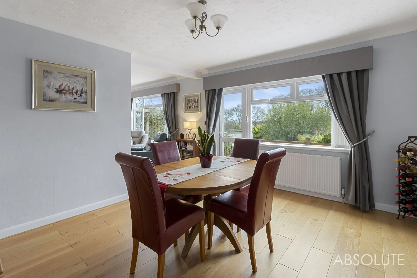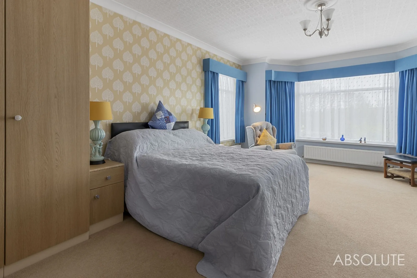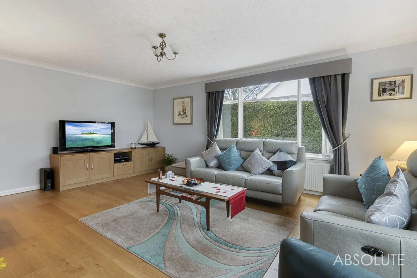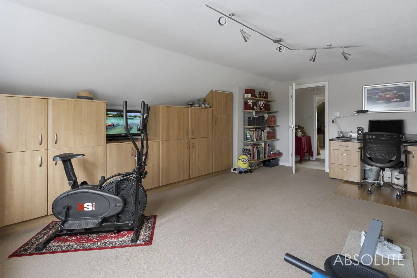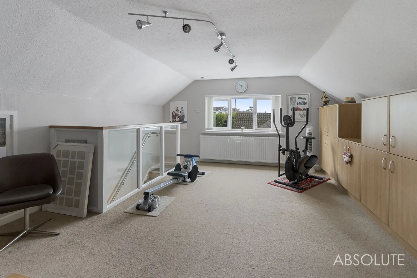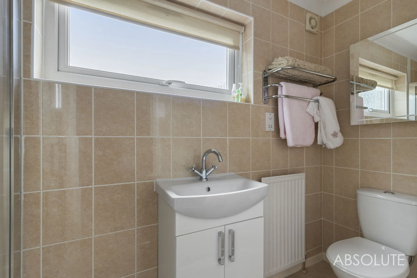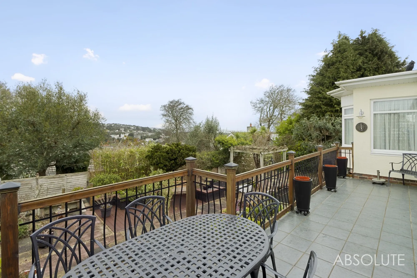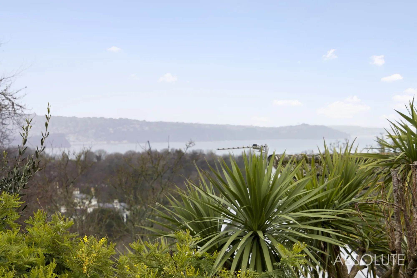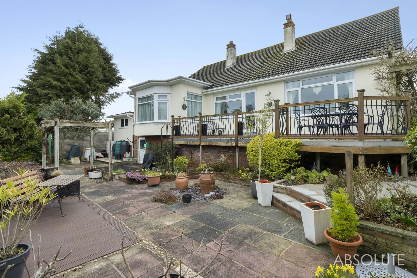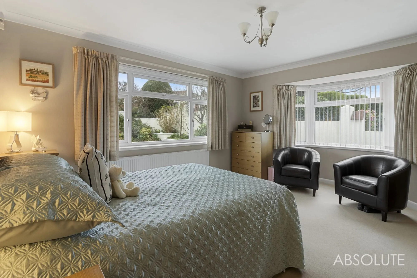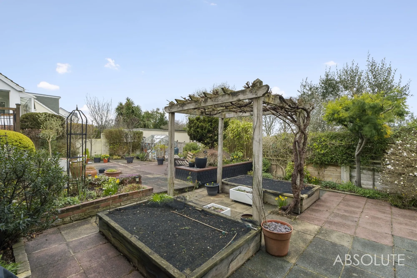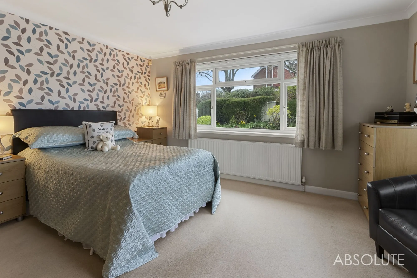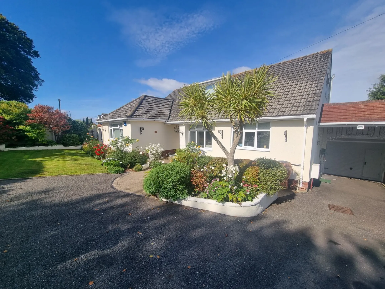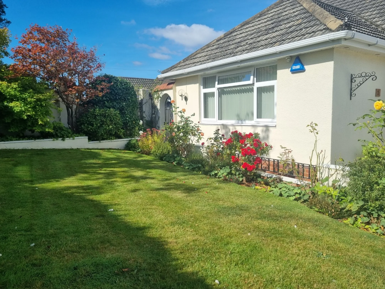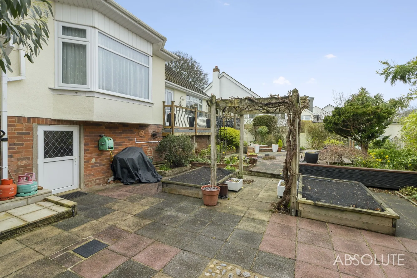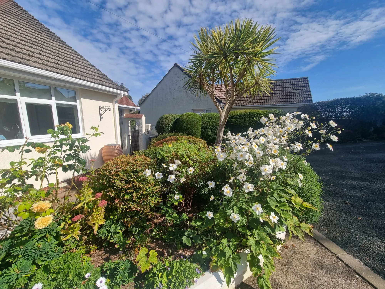4 bedroom
4 bathroom
2 receptions
4 bedroom
4 bathroom
2 receptions
Guide price £700,000-£725,000
Highlands is a most spacious four bedroom, detached, chalet style bungalow that has ample accommodation set over two levels briefly comprising of a spacious reception hallway, a lounge with feature fireplace, separate dining area, quality modern fitted kitchen/breakfast room with built in appliances, two ground floor bedrooms, both with en suite facilities, and a ground floor shower room/WC. On the first floor the loft has been converted to form a large office area or second sitting room, two further bedrooms one with an en suite shower room/WC.
Outside, the property is approached via a tarmac driveway allowing ample off-road parking and leads up to the single garage with up and over door, light and power. The front garden has been attractively landscaped, near level and laid largely to lawn with flower beds bordering and as well as an abundance of shrubs, bushes, flowering plants and Torbay Palm. Access down the side of the property leads to the rear garden which has been mainly laid to patio for ease of maintenance with raised flower beds and vegetable patch, with a feature pergola and access to the sun terrace. The rear garden is enclosed by a combination of brick walling and timber fencing. From the rear garden, and also an integral door from the garage, there is access to some useful under house storage which has been used as a utility room and houses the gas boiler.
